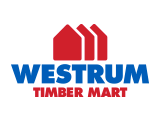
Building Specs
LOCK UP PACKAGE
- engineered solid LP I joist system
- engineered laminated rim board and hangers
- 23/32" OSB T&G subfloor - glued & fastened
- ext. walls 2x6 construction studs @ 16" oc.
- int. walls 2x4 construction studs @ 16" oc.
- triple plate, dble top & single bottom
- 3/8" OSB wall sheathing
- dble 2x10 or LVL headers over windows and doors
- engineered roof truss system @ 24" oc.
- 7/16" OSB roof sheathing
- BP 30 yr fibreglass tab shingles
- static air ventilators on the roof
- Triple pane w/ argon PVC energy efficient windows
- metal clad, insulated front (36") and side/rear (36") entrance doors
- keyed alike exterior locksets
- 1 1/4" J trim brick mould on all windows
- optional choice of coloured brick mould on windows
- Typar vapour barrier housewrap covers entire exterior
- D4.5 vinyl siding (15 colour choices)
- aluminum soffit & fascia (13 colour choices)
- steel eaves trough & down spouts (13 colour choices)
- Tradewinds air exchanger (supply only)
ROUGH IN PACKAGE
- friction fit R20 wall insulation
- loose fill R40 in ceiling
- CGSB poly interior vapour barrier
- ½” drywall, ceiling & moisture resistent board
- one piece shower/tub with attached walls
- shower stall - square or neo angle
FINISHING MATERIAL PACKAGE
- drywall mud, tape and corners
- latex primer and Breeze eggshell latex
- 3 hinge int. doors and bifolds (moulded panel)
- door jambs and bifold jambs and stops
- privacy and passage sets
- door & window casing (paintable MDF)
- shelving, cleats, rods and supports
- underlay for linoleum
- railing at stair well or front entrance (if applicable)
- optional choice of upgrade to oak or maple
- laminate flooring
- EuroRite cabinet packages
- toilets, sinks & faucets
- electrical outlets and switches
- lighting fixtures
- shower doors & shower rods
- countertops & floor coverings not included.
Personal & Professional Service Since 1953



